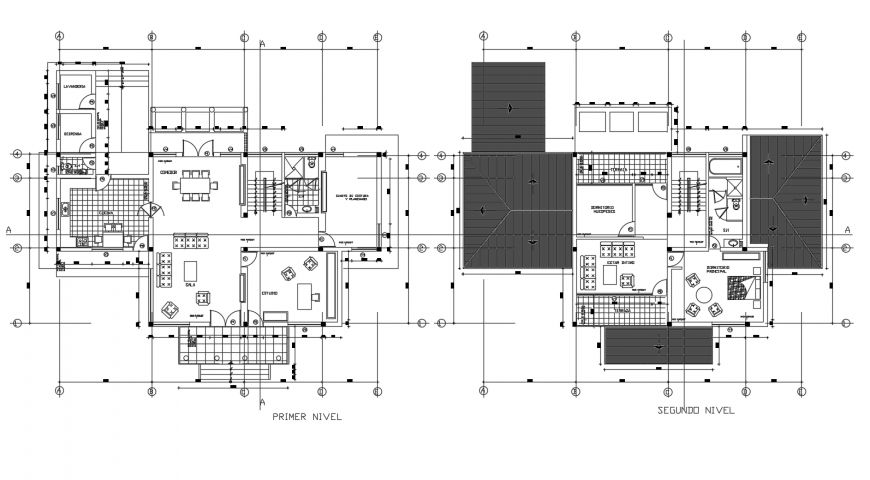Floor plan of housing area in autocad file
Description
Floor plan of housing area in autocad file plan include detail of area distribution wall and bedroom kitchen and washing area circulation and view of position of door with necessary dimension in plan.
Uploaded by:
Eiz
Luna
